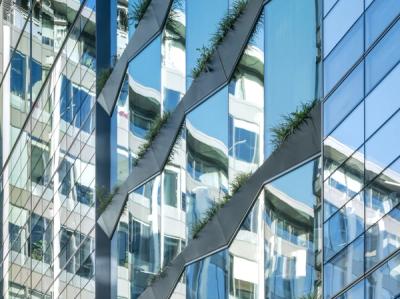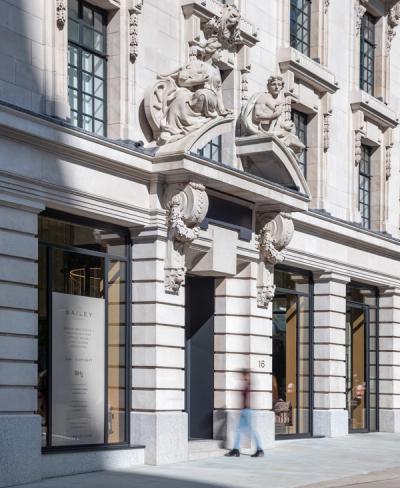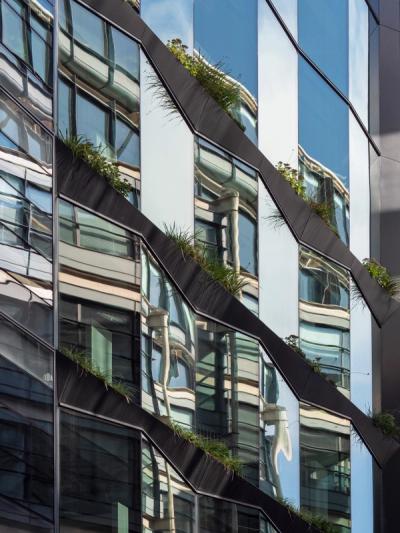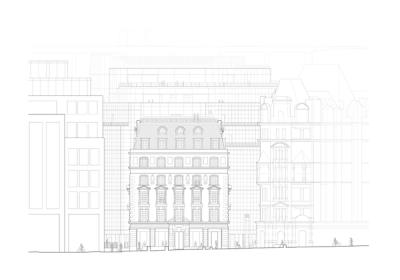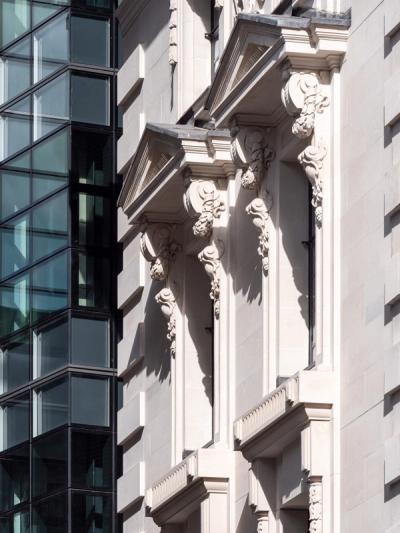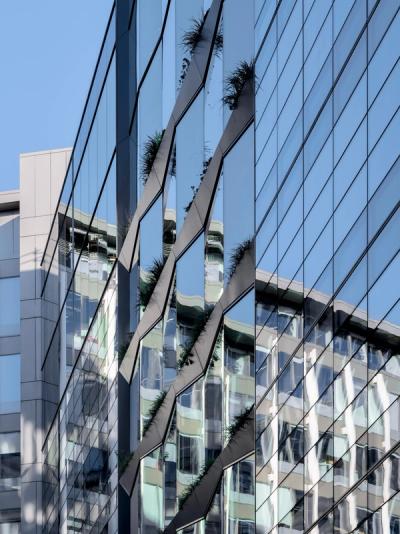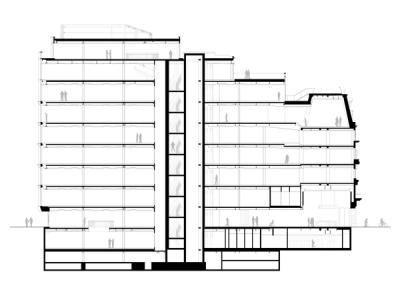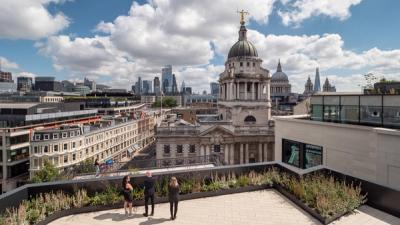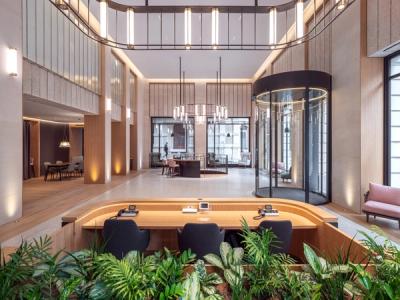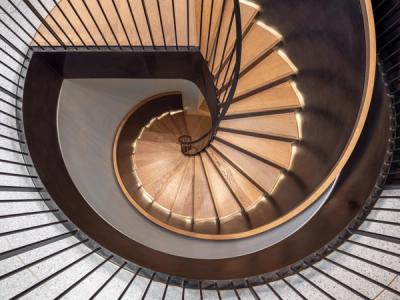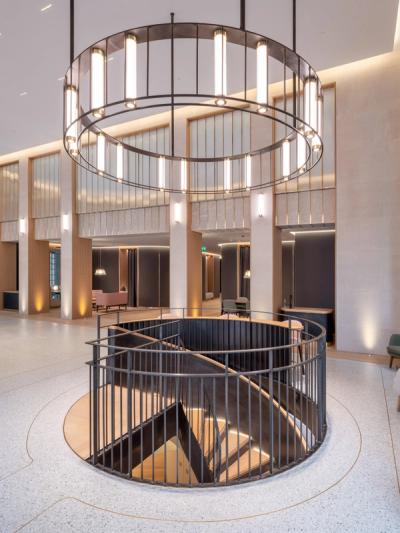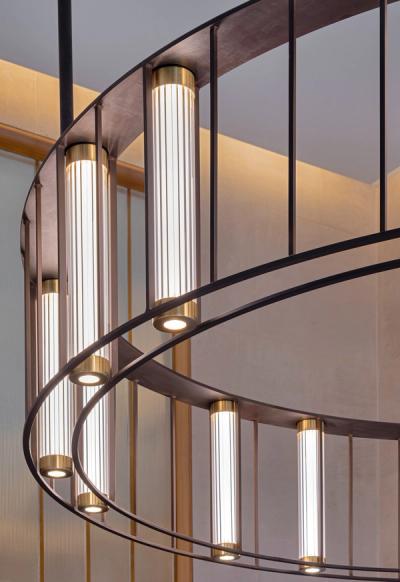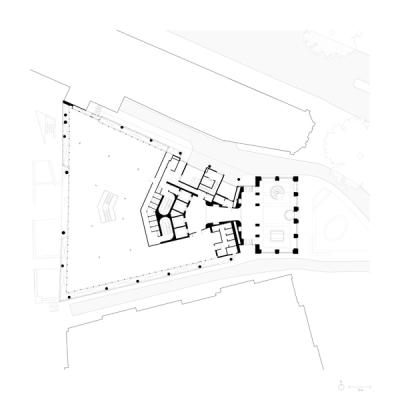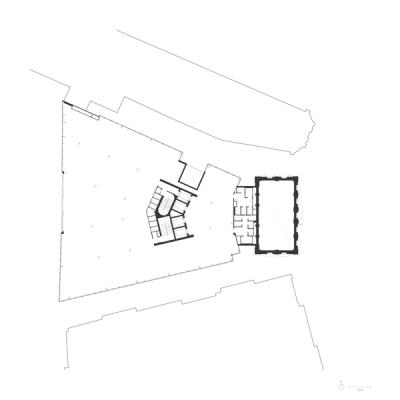The Bailey
A building of two halves
A building of two halves
"It’s easy to teach the value of an Edwardian listed building but talking clients into keeping a 1990s glass box is quite another, it is the kind of thing we should be persuading clients to retain." Judges Citation AJ Architecture Awards 2022
Saving stranded City assets
The Covid-19 pandemic prompted a significant change in occupiers’ attitudes to the workplace. The much-discussed ‘flight to quality’ has seen businesses attach a premium to high-quality work environments, and tired buildings that were judged an acceptable compromise before the lockdown have been left empty. The tendency to replace this glut of stranded assets with new-build is wasteful. Instead – like at The Bailey – we should be considering skilful reworkings that bring out the embedded character of existing workplaces, readying them for a new world of work.
Mismatched partners
The offices of the Chatham and Dover Railway were built in 1912 at the junction of Newgate Street and Old Bailey in the City of London. Almost 90 years later, the French-influenced Baroque style building was extended by architects GMW, who added a wedge-shaped glass structure behind on the site of the former Holborn Viaduct station. The union between the two was uncomfortable: the vertical split between the two effectively divided the floorplate into two halves, and the mismatched floor levels meant the building was riddled with steps and stairs.
A simplified floorplate
Despite the building’s shortcomings it had a lot of potential – not least a great location next to City Thameslink station and a beautiful, characterful façade onto Old Bailey. The big idea, developed with our client Endurance Land, was to unify and simplify the new office wings. We pushed the main core into the centre of the plan to increase the usable floor area and infilled a redundant atrium. We also added two new floors on top of the GMW extension, stepping them back from the listed building to create outdoor terraces.
Structural gymnastics
The refurbished building has achieved a BREEAM Excellent accreditation, EPC A and a Wired Certified Platinum rating. This is due in part to the fact that we were able to retain 92% of the original structure, including the foundations. Adding the new floors required some structural gymnastics, owing to the complexity of the underground infrastructure. Their weight is transferred onto the existing structure without impact to the network of tube and railway tunnels below the site.
Glass reuse
We were also able to retain 74% of the 1990s double-glazed unitised cladding, reconditioning it where possible and adding identical new components where needed – for example in areas where the inside surface had been sprayed grey. We gave the outer wall of the former atrium a zigzag infill: a calm intervention which also allowed us to incorporate some greenery into the façade.
Station hall
With the atrium infilled, the main reception is now in the older part of the building behind the restored Edwardian Baroque facade. Visitors are drawn through the double-height space, the repositioned lift core extending the entry sequence. We wanted to achieve the same sense of volume, clarity and elegance found in railway-station halls and hotel lobbies so all the elements have simple geometry: a helical stair, a circular drum door and a square reception desk.
St Paul's, London
Endurance Land
2022
City of London
