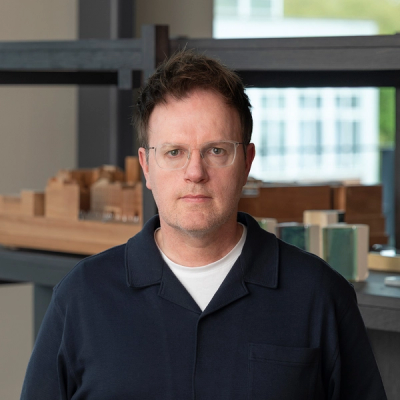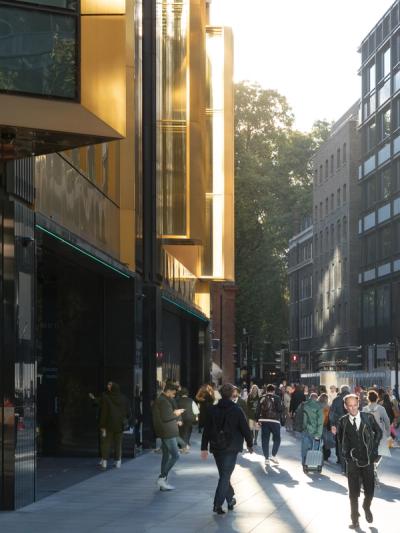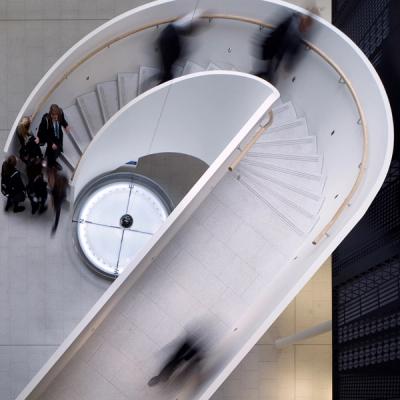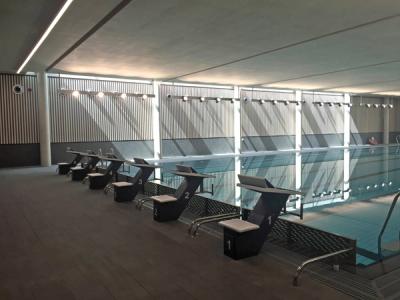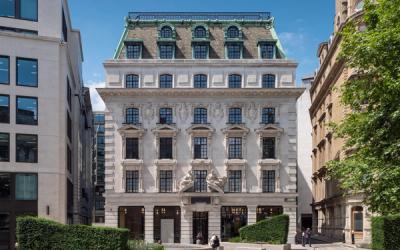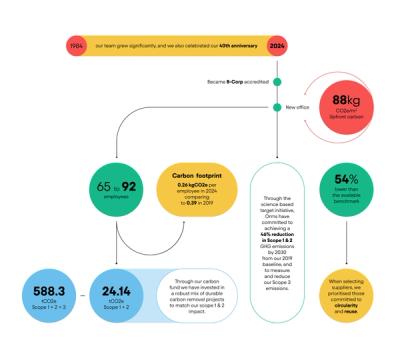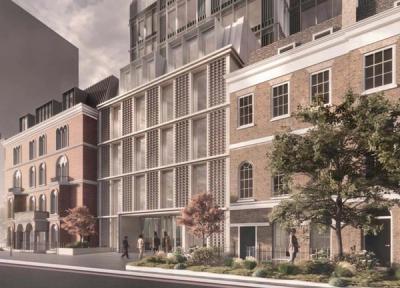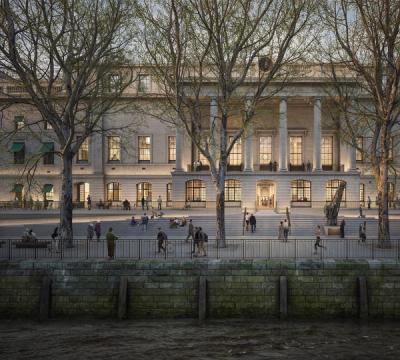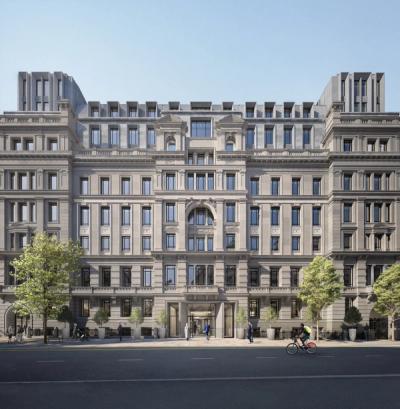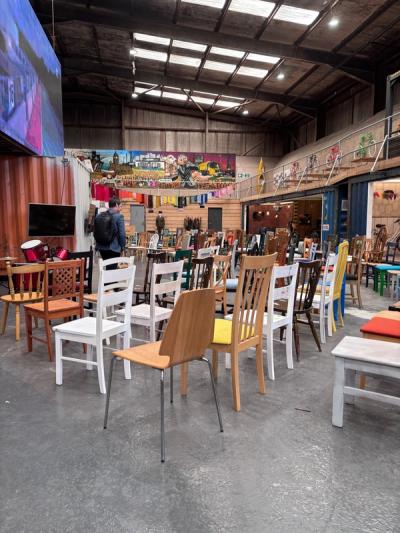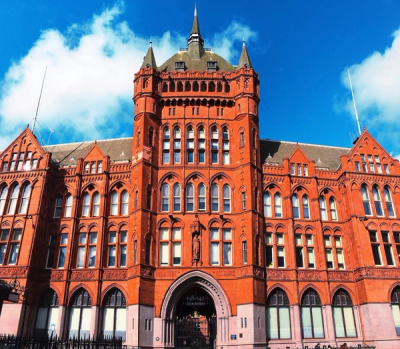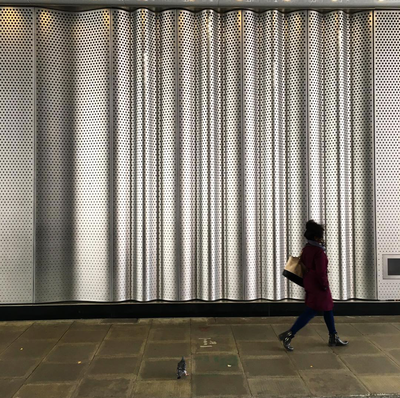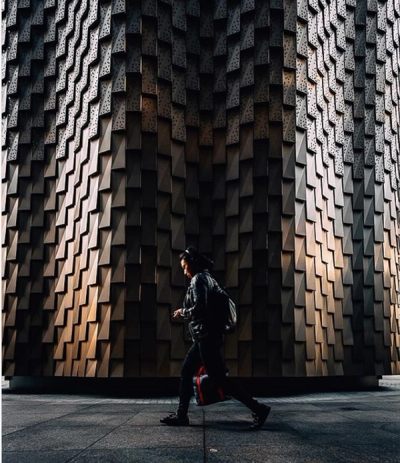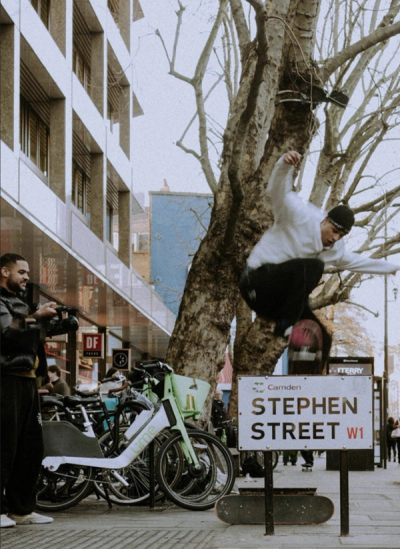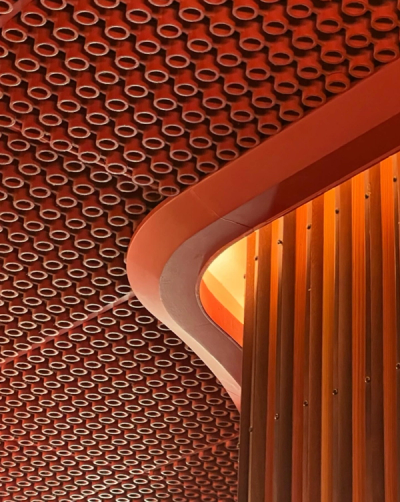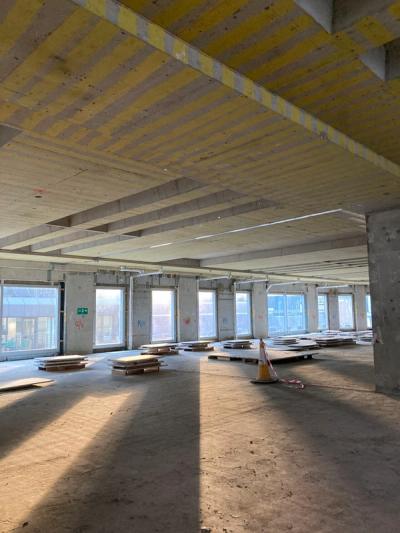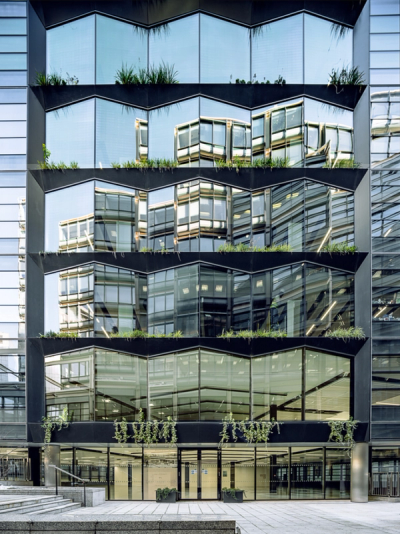We’re Orms. We believe architecture must be ultrapractical – deeply functional and forever generous.
The garden
It takes a garden to build a city, so we practice as a collective – bold, humble and ready to learn.
Are there new ways we can be together?
Building stories
Storytelling is a design skill. We make buildings that are onion-layered, authentic and biographical.
If buildings could talk, what would they say?
Ultrapractical architecture
Be intense to be at ease. Architecture should work hard, perform responsibly and invite unexpected forms of occupation.
What can we do now to anticipate the day after tomorrow?
Deep assignments
Hold your nerve, choose wisely. We identify the opportunities that have always been there and bring them to life.
How do we join the dots in a way no-one else can?
A custodian’s work
People, always, make the place. We’re democratising architecture by co-creating equitable spaces.
How can we re-learn the rules of engagement?




